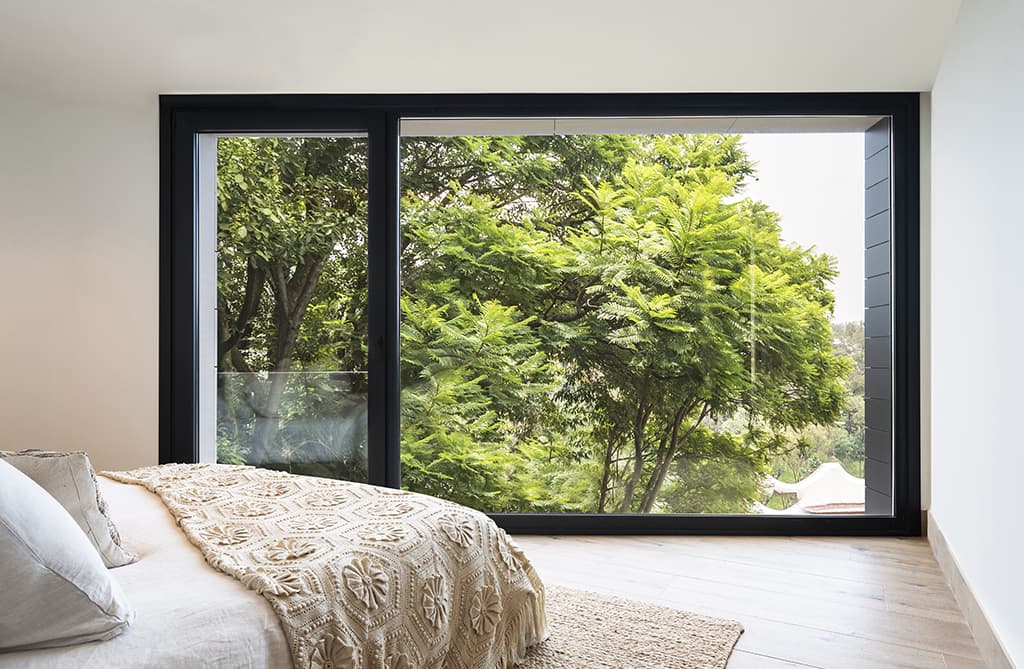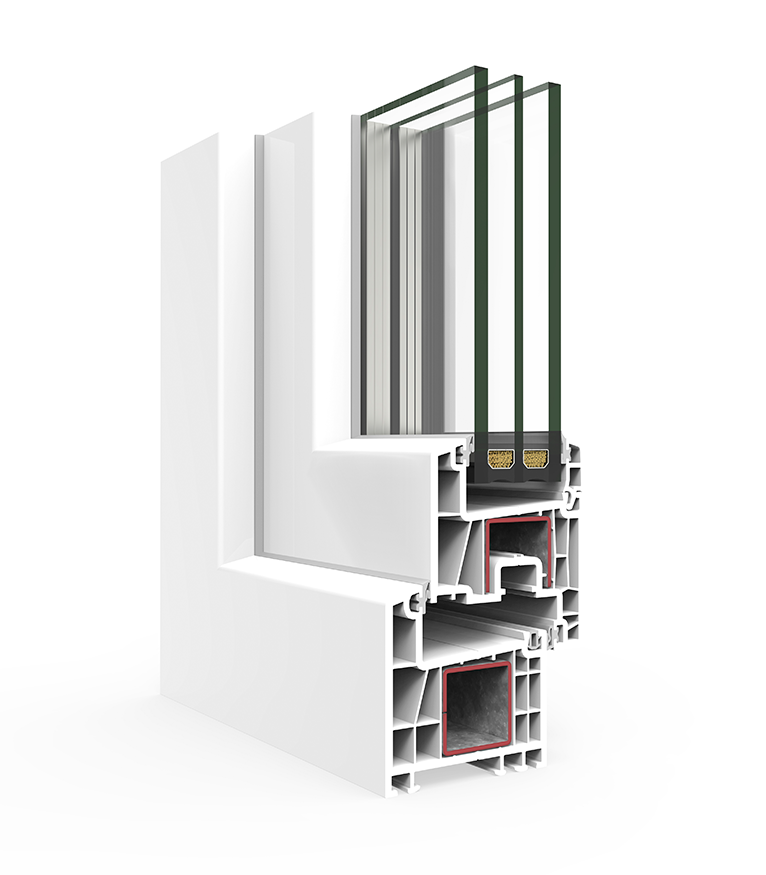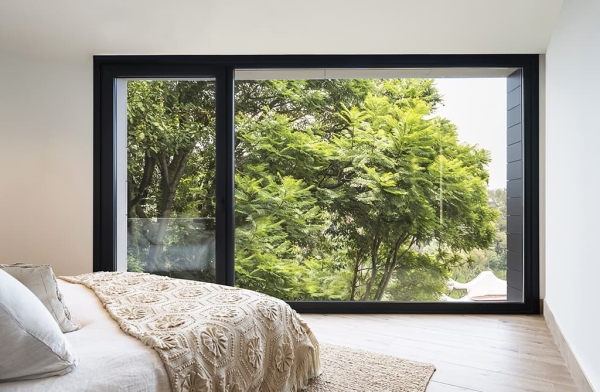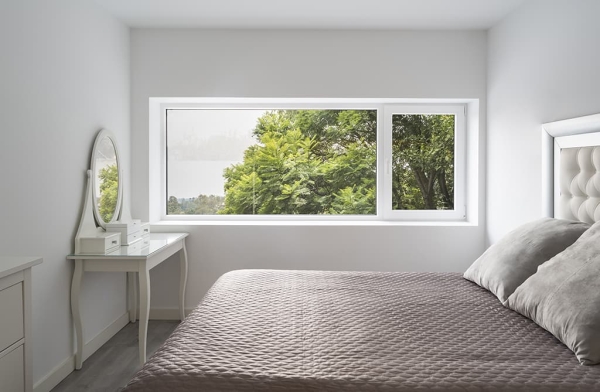

Hinged system with a frame depth of 70 mm and a maximum glazing capacity of 42 mm. Its 5-chambered internal frame and sash profiles make it highly energy-efficient with a transmittance value Uw from 0.9 W/m2K. Possibility of straight, chamfered or curved sashes.

» Glazing
Maximum 42 mm
Min. 4 mm
» Opening possibilities
Indoor opening
Casement
Tilt and turn
Parallel tilt-and-turn window
Awning window
Folding window
Outside Opening
Casement door
» Sections
Frame 70 mm
Sash 70 /80 mm
» Maximum sash dimensions
Window
Width (l) 360-1300 mm
High (h) 450-2300 mm
Balcony
Width (l) 360-1300 mm
High (h) 600-2400 mm
Door
Width (l) 700-1300 mm
High (h) 600-2500 mm
»Max. sheet
130 kg window
130 kg Balcony window
160 kg door
»Aesthetic possibilities
Sash: straight, curved or chamfered
Glazing bead: Straight or curved
Consult weight and maximum dimensions according to typology
» The finishes
White
Color
Bicolor
Wood imitation
Metallic
»Transmittance
UW ≥ 0.9 (W/m2k)
” Acoustic isolation
RW up to 46 dB
» Air permeability
(UNE-EN 12207) Class 4
» Watertightness
(UNE-EN 12208) Class E1800
” Wind resistance
(UNE-EN 12210) Class C5
AEV reference test 1.23 x 1.48 m / 2 leafs

